Isaksen Glerum Wachter LLC
IGW Architecture
Portfolio
Free Initial Consultation
In Business Since 1967
Collaborative Design Services
Hours:
Architectural Services Portfolio
Here at IGW Architecture, we have an extensive portfolio of work that we're proud to show off to our potential customers. We believe our work speaks for itself. Please take a look below at our completed projects and contact us if you have any questions. We're prepared to deliver planning and design services that are a cut above the rest.
The types of buildings we've designed include:
Athletics and Recreation
Clubhouse Renovation
The Clubhouse Renovation at the Urbana Country Club in Urbana, Illinois, involved the phased makeover of a dated 20,000-square-foot facility to create a more flexible and upscale hospitality environment. In addition to a reconfigured and expanded floor plan for improved operational efficiency, extensive interior design changes were made to the pro shop, dining and bar venues, locker/fitness rooms, and meeting spaces to enhance the member experience. The structure's exterior was also reimaged to establish a unique character and sense of place, which features a new entry pavilion, fire pits, and pergolas.
Fitness Centers at Regatta Residences
IGW Architecture designed the new Fitness Center and Community Room expansion at the Regatta Condominium Residences in Chicago, Illinois. The new 3,700-square-foot facility provides Regatta residents with a modern, high-amenity fitness environment, including state-of-the-art strength training and cardio equipment. A separate floor exercise studio is equipped for individual or group yoga, pilates, tai chi, and more. The project also doubles the size of the existing community room to 2,400 square feet, which increases the venue's event capacity and storage, adds a bar/buffet line, and enhances access to its outdoor riverfront deck.
Anita Purves Nature Center
To support increased programming and visitation, the Urbana Park District commissioned IGW Architecture to expand and renovate the existing Anita Purves Nature Center in Urbana, Illinois. The project involved a 5000-square-foot addition, including a new entrance, permanent exhibit hall, multi-purpose classrooms, wildlife observation room, and restrooms. The existing 4,200-square-foot building was completely renovated for staff offices, educator resources, and storage rooms.
Improvements to the site featured habitat gardens surrounding the building and a trailhead leading to the adjacent Busey Woods. The redesigned facility serves as the centerpiece for the Urbana Park District's mission to promote the understanding and wise stewardship of the natural environment through related recreational activities.
Football Performance Center
IGW Architecture designed the Football Performance Center as part of the Memorial Stadium phased redevelopment at the University of Illinois at Urbana-Champaign. The project involved the interior build-out of approximately 30,000 square feet of shell space underneath the recently completed new north stadium. It provided the team with state-of-the-art strength and conditioning training, sports medicine, academic services, and technology. A 10,000-square-foot mezzanine was also constructed to provide contemporary recruiting and meeting areas that overlook the new training area and offer a spectacular grade-level view of and access to the football field.
Irwin Indoor Practice Facility
IGW Architecture led a team of architects and engineers in the planning and design of the Irwin Indoor Practice Facility at the University of Illinois Urbana-Champaign. Located adjacent to Memorial Stadium, the Fighting Illini locker room, and outdoor practice fields, this facility provides the football team with the ultimate flexibility for working indoors or out in response to changing weather conditions. A unique structural approach, combining an asymmetrical arched truss spanning lengthwise with conventional gable framing to the sidewalls, reduces the scale and impact of the structure on its site and neighboring buildings while allowing appropriate interior vertical clearances for football activities.
Because the site borders the academic district, the exterior of the building uses materials typical of the university campus, including university blend brick, limestone detailing, and prefinished metal panels. The 80,000-square-foot facility combines an abundance of daylighting with direct/indirect artificial lighting and includes retractable netting and batting cages to support expanded use by the baseball, softball, and soccer programs.
U of I Memorial Stadium
IGW Architecture partnered with HNTB Kansas City and served as associate architect on the Memorial Stadium expansion and renovation project at the University of Illinois Urbana-Champaign. Comprehensive programming, master planning, design, and construction phase services were provided over two years. The project included a new end zone seating bowl, a new west tower addition with indoor and outdoor club seating, luxury suites and press level, and updating all fan concourses with new concessions, restrooms, and amenities.
The unique tower design expands vertically and horizontally within the existing landmark building, allowing the preservation of all historical elements and providing an unusually intimate spectator viewing experience for a stadium of this size. Planned work phases continued year-round to minimize the overall construction period while still allowing football games to be played each fall. Owner-advocate construction management and multiple bid packages were employed for fast-tracking this complex project to completion.
Dodds Athletic Center
After 40 years of wear and tear, the existing Parkland College gymnasium in Champaign, Illinois, suffered from several functional, technological, and aesthetic deficiencies, which led to the decision to renovate. IGW Architecture redesigned the 15,000-square-foot, multi-purpose facility to support a variety of functions and users. These include practice and competition for athletic teams, recreation for students and staff, academic instruction, extracurricular activities, and public assemblies.
The scope of work included new wood sports flooring, retractable bleachers with donor seating, safety padded lower walls with sound absorption panels above, and new finishes and graphics throughout. State-of-the-art zone-controlled lighting, basketball, volleyball, sound, and scoreboard systems complete the project. Rededicated as the Donald C. Dodds Jr. Athletic Center, all of the improvements contribute to an exciting and flexible environment that meets the contemporary programming demands being placed upon it.
Ubben Basketball Complex
The Richard T. Ubben Basketball Complex at the University of Illinois at Urbana-Champaign was the first dedicated basketball practice facility constructed for an NCAA Division 1 program in the country, setting the trend in collegiate sports facilities that continues through today. Designed by IGW and influenced by Title IX, equal accommodations for both the men's and women's basketball programs were provided, including practice courts, locker rooms, player lounges, and video/meeting rooms, along with sports medicine, strength training, laundry, and equipment storage areas. Offices, lockers, and conference spaces for the coaches were also included in the project.
The steel frame structure provides 40,000 square feet of area on two floors and a balcony overlooking each practice court. The pre-cast concrete and brick masonry exterior was designed to unify the architecture of surrounding buildings with quality materials, finishes, lighting, and graphics contributing to a functional and striking interior. The facility was designed to reflect the prominence of the academic and athletic programs at the University of Illinois and compete with other Big Ten and NCAA institutions in attracting top student-athletes.
Outdoor Athletics Complex
IGW Architecture designed the new Urbana Tigers Athletics Complex at Urbana High School in Urbana, Illinois. The existing grass football, soccer, and track fields at the high school campus were reconceived as a multi-use outdoor activity and event center, including a new athletics gateway and walk of fame. This weather-resistant, extended-use facility includes new synthetic turf fields, spectator seating, a press box, ticketing, concessions and restrooms, site lighting, and athletic and grounds maintenance equipment storage.
After maximizing the use of a restricted site, the venue provides practice and performance fields for the athletic teams, an outdoor area for physical education and extracurricular activities, and needed facilities for interscholastic tournaments and public recreation. Improvements to the site's pedestrian and vehicular access, parking, drop-off, and underground storm detention were also included as part of the project.
Urbana Indoor Aquatic Center
Developed as a partnership between Urbana School District 116 and the Urbana Park District, IGW Architecture designed the new Urbana Indoor Aquatic Center. The 24,500-square-foot facility provides physical education opportunities for school children of all ages, a practice and competition venue for the high school swim teams, and serves the recreational needs of the general Urbana, Illinois population.
The project included a competition pool with 24-yard and 25-meter swimming lanes, a deep diving well, and a separate leisure pool with zero-depth entry offering shallow water for children and disabled users. Along with the pools, a vestibule entry, staff offices, a family changing room, locker facilities, and an equipment room complete the first floor. A spectator mezzanine provides views of both pools from retractable bleachers.
Commercial, Industrial, and Transit
Automotive Parts Manufacturing Facility
IGW Architecture served as architect for Guardian West, an automotive parts manufacturing and assembly plant located in Urbana, Illinois. As part of the exterior metal division of Flex-N-Gate Corporation, this 126,000-square-foot facility produces front and rear bumpers, brackets, drawbars, hitch assemblies, and reinforcements for over 80% of the trucks and SUVs sold in North America.
The plant utilizes state-of-the-art equipment, increasing its capabilities to include deep-drawn stamping with robotic transfer systems, robotic welding and polishing, chrome plating, painting, assembly lines, and shipping. Quality is maintained through full-service chrome and paint labs and a quality center equipped with a coordinate measuring machine, corrosion test chambers, and color-matching light booths.
Bus Storage and Maintenance Facility
IGW Architecture converted and expanded an existing warehouse building in Urbana, Illinois, to meet the fleet storage and maintenance needs of the Champaign-Urbana Mass Transit District. The project's first phase involved a 28,000-square-foot addition and partial remodeling of the existing building to increase the district's drive-thru bus storage capacity. The second phase renovated the remaining 42,000 square feet of the existing building to provide maintenance bays, a workshop, tools and parts storage, staff lockers, a break room, and offices.
New vehicle lifts, maintenance pits, high-speed overhead doors, and vehicle lubricant systems enhanced operational efficiency and worker safety at this state-of-the-art facility. Environmental sustainability was also addressed with a new 300 kW roof-top solar array, which offsets 25% of the building's electrical demand, a water-conserving wash bay reducing consumption by 20%, waste oil heaters, and rapid roll overhead doors. Site improvements included stormwater detention, utilities, building services, site traffic pattern revisions, concrete pavement rehabilitation, and landscaping.
Illinois Terminal
IGW Architecture designed this 50,000-square-foot facility to provide a consolidated terminal for inter-city bus service, rail passenger service, and a central transfer point for local mass transit service. Initially conceived as a transfer point for its downtown Champaign, Illinois, passengers, the Champaign-Urbana Mass Transit District expanded the program to meet the ground transportation requirements of several modes and users in an efficient, economical and sustainable manner.
In addition to the multi-modal transit function, the building was also developed as a mixed-use facility to encourage pedestrian and economic activity in an area slated for renewal. Along with various offices, retail, and other tenants within the facility, a meeting and banquet venue occupies the top floor and overlooks both cities.
Illinois Terminal was the first of its kind in Illinois and one of few in the country to combine inter-city bus, rail, and local mass transit services in a single location. It was a pioneering project revitalizing downtown Champaign. It serves as a ground transportation gateway to the Champaign-Urbana and University of Illinois communities.
Savoy Public Works Facility
After facility programming and master planning of the Village of Savoy's Municipal Center, IGW Architecture designed the village's new public works building in Savoy, Illinois. Previously housed in several secondary structures on scattered sites, this project consolidated all public works functions at the municipal center. The new one-story, 12,400-square-foot facility provides space for three public works divisions, including fleet maintenance, parks and grounds, and streets and sewers. In addition, heated vehicle storage, a manual wash bay, and staff support space were included as part of the project.
The design incorporated drive-thru bays and a radiant floor heating system with an epoxy finish to enhance building functionality. A pre-engineered, rigid-frame steel structure was utilized to eliminate interior columns and for its cost-effectiveness and speed of construction. Site improvements included grading, utilities, building services, walks, drives, and parking associated with the new building. Other existing facilities at the complex also received paving and parking upgrades.
Government and Cultural
Carle Park Pavilion
Following an existing conditions survey and analysis, IGW Architecture provided comprehensive design services to the Urbana Park District to rehabilitate the iconic Carle Park Pavilion in Urbana, Illinois. Built almost 100 years ago, the two-story Italian Renaissance Revival Style structure remains a prevalent feature at this neighborhood park but was showing its age and suffered from vandalism.
The project involved a full range of restorative work, including repairing or replacing roofing systems, tuckpointing, cleaning the limestone walls, and improving the concrete foundation, steps, and walks. Several security features were added to minimize future vandalism, including wrought iron gates and window guards, vandal-resistant LED night lighting, and a video surveillance system. The design anticipates unlocking the security gates to provide access to the pavilion's interior for special events.
Champaign County Courthouse
IGW Architecture led a team of architects and engineers in expanding and renovating the Champaign County Courthouse in Urbana, Illinois. The design preserves the turn-of-the-century courthouse as the prominent landmark within downtown Urbana by setting back and scaling new construction to retain views of the existing courthouse from its main street approaches.
At the same time, it was essential to incorporate the required space standards and organize program components and movement patterns to provide the necessary security features and support for efficient court operations. This translated into the placement of the prisoner holding/staging areas, courtrooms, and judicial support facilities in the 90,000-square-foot addition and renovation of the existing 39,000-square-foot courthouse for court support offices. A later project involved the restoration of the clock and bell tower and the stabilization of the exterior masonry at the historic courthouse.
Champaign Police Facility
This project involved the evaluation of the City of Champaign's existing police facility, which had become highly overcrowded only twelve years after its initial construction. IGW Architecture's initial scope of work included assessing the existing building conditions, developing a program for functional and operational space needs, and conceptualizing alternative strategies for expanding and renovating the facility while maintaining its occupancy.
Comprehensive design and construction phase services were then provided for the adopted expansion strategy, which wrapped a 52,000-square-foot addition around the original building to preserve existing police and municipal parking and a communications tower. Following the new addition construction, the 27,000-square-foot original building was renovated, including a later project that consolidated all remote evidence storage and processing operations within the facility.
Cobb Memorial Auditorium
Built in 1913 as part of the original Urbana High School building, Cobb Memorial Auditorium was redesigned by IGW Architecture to meet the performance, presentation, and production requirements of a modern high school performing arts program. This complex project involved the renovation of the deteriorated auditorium and a multi-level infill addition within an adjacent courtyard to provide additional storage and support space, all while the school remained in session.
The scope of the design and construction was comprehensive, including improvements to the front of the house, audience seating areas, restoration of balcony seating, enlargement of the stage and proscenium arch, an orchestra pit addition, stage rigging modifications, house and stage lighting, A-V and sound reinforcement systems, and other acoustical enhancements. With these improvements, a state-of-the-art facility was created that supports multi-faceted theater and music programs and provides a venue for lectures and assemblies, film and video presentations, and interactive distance learning.
Jail and Sheriff's Headquarters
IGW Architecture provided comprehensive design and construction phase services for the new 21,000-square-foot Moultrie County jail and law enforcement administration facility in Sullivan, Illinois. This LEED Silver design incorporates surplus pre-cast modular housing units from the Thomson Correctional Center project. It provides maximum staffing efficiency within a compact floor plan.
The key design consideration was the semi-circular organization of the prisoner housing, booking areas, and lobby around the security control center. With this arrangement, the control center and adjacent dispatch area have direct observation of the booking and prisoner processing area on one side, the prisoner housing straight ahead, and direct observation and service access to the public lobby on the other. This met the project objective of minimizing the staff needed for facility operations and maximizing their effectiveness.
Urbana City Building
IGW Architecture provided comprehensive design and construction phase services for expanding and renovating the City of Urbana government offices, police station, and fire station in Urbana, Illinois. The design solution involved a 14,000-square-foot infill addition that connected three separate 1960's vintage structures under a single roof to address the identified departmental space needs and resolve existing accessibility deficiencies. The expansion includes a central atrium space that provides new entries to the complex and serves as the public services lobby. The three existing buildings were fully renovated and unified by a new exterior skin, resulting in an updated and modern civic image for the city.
Urbana Free Library
IGW Architecture provided planning, design, and construction phase services to the City of Urbana to expand and renovate the Urbana Free Library. The project involved a 27,000-square-foot addition to and remodeling of the 1918 Samuel T. Busey building and its mid-70s addition. The new addition houses the expanded adult, children's, and archive departments, allowing 30,000 square feet of existing space to be reorganized for better delivery of library services and enhanced user amenities.
The addition's scale, materiality, and detailing were compatible with the original landmark structure, including the limestone cladding and signature arched windows. Site work included new utilities, expanded parking, a drive-up book drop, and an accessible entrance linked to downtown Urbana via a pedestrian plaza framed by an architectural gateway.
Illinois World War II Veterans Memorial
IGW Architecture worked with University of Illinois Professor of Architecture Jeffery S. Poss and Dann Nardi, a sculptor from Normal, Illinois, on the planning, design, and construction of the World War II Illinois Veterans Memorial in Oak Ridge Cemetery in Springfield, Illinois. The design features flanking black granite walls, concrete and granite paver walkways, landscaped berms, and the twelve-foot diameter raised relief world globe.
Chronologies of important war events are inscribed into the granite walls, with Pacific Theater events listed on one side and European Theater events on the other. The converging walls direct visitors to the white globe on which battle sites are highlighted with stainless steel markers. This memorial is grouped with the existing Illinois Vietnam Veterans and Illinois Korean War Memorials to enhance the experience of visiting all state memorials en masse.
Higher Education and PreK-12
Dr. Martin Luther King Jr. Elementary School
IGW Architecture provided comprehensive planning, design, and construction phase services to the Urbana School District 116 for the expansion and renovation of Dr. Martin Luther King Jr. Elementary School in Urbana, Illinois. The addition of a single-story, 18,200 square feet included a new school entrance, multi-purpose room with a full-service kitchen, gymnasium with stage and retractable bleachers, two new classrooms, and support space. The design incorporated a secure outdoor learning courtyard to promote environmental education, maximize building daylighting and preserve green space on a tight urban-like site.
As part of the project, the 44,700-square-foot school building was outfitted with a central air-conditioning system. Its original gymnasium was converted into three fine arts classrooms. The teacher's resource room and the administrative suite were completely renovated. Site improvements included a new on-site bus drive for student drop-off, increased staff and visitor parking, needed utility upgrades, and stormwater detention.
Japanese Cultural Education Center
IGW Architecture worked with the University of Illinois Professor Emeritus of Architecture Jack Baker on the planning, design, and construction of the 3,120-square-foot Japanese Cultural Education Center located on the campus of the University of Illinois at Urbana-Champaign. Three authentic tea rooms surround a larger multi-purpose space designed in the traditional Japanese house style, all of which support classes and other informal educational sessions on Japanese culture. The building and the surrounding landscape, including traditional tea and dry gardens, provide a permanent home for the University's Japanese arts and culture curriculum.
Leal Elementary School
IGW provided comprehensive planning, design, and construction phase services to the Urbana School District 116 for the expansion and renovation of Leal Elementary, a neighborhood school located in Urbana, Illinois. Initially built in 1936 as part of the WPA in Art Deco style, a 20,000-square-foot addition was designed to accommodate new classrooms for grades 3-5, a library-media center, cafeteria, and computer lab.
The existing 45,800-square-foot building was completely renovated, including reconfiguring instructional, administrative, and support space and restoring or replacing all original building materials, finishes, and mechanical-electrical systems. Full compliance with accessibility and life safety codes was achieved with new entrance ramps, the addition of an elevator, and existing stairwell modifications. Site improvements included a new receiving area, improved bus drop-off, and expanded staff and visitor parking.
Office of Admissions and Records
The Office of Admissions and Records at the University of Illinois at Urbana-Champaign is a 4-story, 33,000-square-foot office facility whose 120-person workforce delivers a wide range of services to undergraduate students. Designed by IGW Architecture, the building also serves as a major distribution center for university-related publications and, along with the Hallene Gateway, Alice Campbell Alumni Center, and Spurlock Museum anchors the new east entrance to campus from Urbana. Serving as the university's "front door" for several thousand visitors per year, the site and building were designed to welcome prospective students and their families to the university and project an image that reinforces the preeminent status of the institution.
Parkland College Fine and Applied Arts
IGW Architecture led a team of architects, engineers, and other specialty consultants in the programming, planning, design, and construction of two additions to the Parkland College Theater in Champaign, Illinois. The project involved a visual arts addition west of the theater and a performing arts addition east of the theater to expand and consolidate arts programming on the main campus.
The single-story visual arts addition includes eight new art studios with needed support space and faculty offices. The studios have 3D studios (ceramics, sculpture, woodworking, and metalworking) with direct access to an outdoor work area and 2D studios (painting, drawing, design, and a Mac lab) with ample north light. Exhibition space and storage lockers are provided in the corridor serving the studios.
The three-story performing arts addition consists of a 2,000-square-foot black box performance venue with an upper-level control booth/gallery, main-level lobby, ticket office, restrooms, and basement storage with trap access to the stage above. The new lobby connects directly to the existing theater lobby, allowing crowd overflow between the two venues.
Parkland Student Union
IGW Architecture partnered with Perkins+Will Chicago, serving as associate architect on the new 108,000-square-foot Student Union at Parkland College in Champaign, Illinois. Initially designed by the post-war educational architect Ernest J Kump & Associates, the recent Parkland College Student Union uses and adapts Kump's "educational village" concept and distinct architectural vocabulary to create, for the first time, a distinctive "front door" to the campus.
The building consolidates student and administrative services formerly scattered around campus into one convenient location. The Student Union is a welcoming, open place filled with natural light, improved campus amenities, and flexible spaces for students, staff, and visitors to meet and gather. The glass-walled entry pavilion serves as the focal point for the new building, which also provides interior connections to the other existing campus wings.
This project seeks a minimum of LEED Silver certification. It will usher in a new standard of environmental stewardship for the college. From the responsible use of natural materials to energy-efficient building systems, the design respects the educational village it serves and minimizes the Union's environmental impact on the local and global community.
Urbana Early Childhood School
IGW Architecture led a team of architects and engineers in the planning, design, and construction of the new Urbana Early Childhood School for the Urbana School District 116. Replacing a turn-of-the-century schoolhouse, the new facility serves pre-kindergarten students between ages three and five, including those with special education needs. The single-story 41,000-square-foot school comprises three discrete four-classroom "villages" organized around various shared programs, administrative, and other support spaces.
The new school is situated adjacent to the existing Prairie Elementary School and connected to it with a series of spaces co-used by both schools and the community. The 13,400 connecting addition includes three fine arts classrooms, a gymnasium with bleachers and a stage, public entry, and a lobby.
The design incorporates numerous sustainable and high-performance features, including daylighting of classrooms and corridors, ground source heating and cooling, and other sustainable interior materials and finishes to provide an aesthetically and acoustically appropriate learning environment. The site features a canopied bus drop-off and secure outdoor play areas. It is planned for two additional classroom villages to meet future needs.
Urbana Middle School
Following a successful referendum, IGW Architecture provided comprehensive planning, design, and construction phase services to Urbana School District 116 for the expansion and renovation of a 1950s vintage junior high building to support a multi-faceted middle school curriculum serving a diverse community. 50,000 square feet of new space was added, including the main entrance, administrative and student services offices, a cafetorium with rehearsal space, and classrooms for music, art, industrial arts, and family and consumer sciences.
The 144,000-square-foot building was completely renovated, including reconfiguring instructional, administrative, and support spaces and upgrading all building finishes and mechanical and electrical systems. A new second-floor bridge connector between existing wings and the addition of an elevator enhanced the overall building circulation and accessibility. Site improvements included reconfiguring bus and student drop-offs, separating pedestrian and vehicular traffic, and expanding parking for visitors, faculty, and staff. The project was phased to allow continuous occupancy during the two-year construction period.
Religious
Chapel of St. John the Divine
Initially designed as an eight-bay, perpendicular gothic church in 1925, only three bays of the original design and a "temporary" wood frame chancel and sacristy were constructed before the Great Depression. After nearly eighty years, the Episcopal Church Foundation renewed its commitment to complete the chapel. It commissioned IGW Architecture to expand and renovate the Chapel of St. John the Divine in Champaign, Illinois.
After demolishing the wood frame portion, a new addition was constructed, including two high bays for the nave expansion and chancel and a lower area for the sacristies. A new central air conditioning system was included as part of the project, along with several code-mandated upgrades, including compliance with accessibility standards. The addition's exterior massing, stained glass fenestration, limestone cladding, and architectural detailing are consistent with the original neo-gothic architecture, while the chancel was finished simply with a neutral background to highlight the seasonal vestments and celebration.
Christ Lutheran Church
After completing a three-phase master plan for this new church and school complex in Normal, Illinois, IGW Architecture provided comprehensive services for Phase 1, a 12,000-square-foot, multi-purpose Fellowship Hall, which also served as the congregation's initial worship space. A full-service kitchen, church offices, choir practice room, classrooms, and meeting space completed the first unit construction. The Shining Lights Pre-School was also developed as part of the Phase 1 facility.
Within a few years, IGW designed and delivered Phase 2, a 14,000-square-foot, 460-person final Sanctuary including a chancel, sacristies, choir performance area, and related storage. Utility infrastructure, access drives, and a portion of the needed parking were addressed during Phase 1, with the balance of the parking, site lighting, and landscaping completed as part of the Phase 2 work. A program update and preliminary design for Phase 3, the Education Wing, has been prepared and awaits funding.
Spiritual Life Center
IGW Architecture designed the new Spiritual Life Center for Cunningham Children's Home in Urbana, Illinois, as part of the planned northerly expansion of the existing campus. The center serves as a place for worship, spiritual reflection, and healing for the children and hosts many of the agency's educational, social, and fundraising activities. Anchoring the facility is the Chapel of Hope, a large multi-purpose worship and gathering space. The building also includes a pre-event area, a smaller prayer room, an alum heritage room, a catering kitchen, and office space for the community relations and development staff.
Prominently sited on the north edge of the original campus, the form and materiality of the building reference the adjacent mid-20th-century architecture while establishing design standards and quality benchmarks for future development. Site development features a covered drop-off at the facility entrance as part of a roundabout designed to enhance the safety and efficiency of campus vehicular circulation.
Other Places of Worship
The programming, planning, and design of church facilities have been a mainstay of IGW Architecture's practice for nearly five decades. Our ability to assist church leaders and committees in the analysis of facility needs, confirmation of available resources, and creation of a facility vision that garners congregational consensus has led to over sixty successful church projects. While each project is unique and services tailored accordingly, most start with developing a master facility plan that provides the preliminary site and building design, associated project costs, and phased implementation as may be required. IGW's depth of knowledge and experience on PreK-12 projects enhances our abilities when contemplating church-school complexes. The following partial list of projects (shown from left to right) is representative of the scope and variety of our church work:
1. Hindu Temple and Cultural Center
2. St. John Lutheran Church
3. St. Matthew Lutheran Church Addition
4. St. Matthew Roman Catholic Church
Residential and Housing
Independent Living Apartments
IGW Architecture provided architectural and interior design services to upgrade the original, circa 1978, independent living apartments at Clark-Lindsey Village, a continuing care retirement community in Urbana, Illinois. The project's purpose was to improve the marketability and chargeability of the apartments through more functional unit design, material, finish and feature upgrades and, in some instances, expanded floor area.
The redesign involved improvements to existing two-bedroom units and creating new, deluxe two-bedroom units by combining existing one-bedrooms and studios in various configurations. IGW also assisted the village in developing an apartment marketing and sales program, including a menu of optional unit upgrades available to residents.
Condominium Renovation
IGW Architecture provided architectural and interior design services to renovate an existing 1,100-square-foot, two-bedroom, two-bathroom condominium unit in downtown Chicago, Illinois. The scope of work included a new galley kitchen with built-in appliances, upgraded bedrooms and bathrooms, and new flooring, finishes, and window treatments. IGW also assisted with selecting and procuring fixtures and furnishings for the client.
Student Housing
IGW Architecture completed several new two and three-story, wood-frame student apartment projects for Hunsinger Enterprises Inc. within the highly regulated Mixed Office Residential Zoning District (MOR) in Urbana, Illinois. This district was conceived to allow a variety of residential, office, and small-scale commercial uses within an established residential corridor connecting downtown Urbana with the University of Illinois campus. New developmental regulations and incentives were formulated to encourage the adaptive reuse of older structures and mandate that any new construction be consistent with the existing character of the district.
The City of Urbana established design guidelines and a review process to ensure that proposed new structures, building additions, and existing building renovation would be accomplished in a manner compatible with the existing buildings in the district. The guidelines address various design criteria, including façade zone, building orientation and patterns, massing and scale, window and door openings, exterior materials, porches and balconies, parking, and landscaping. Several IGW projects were included in the city's MOR Design Guidelines brochure to illustrate successful examples of compatible design.
Mixed Use Conversion
IGW Architecture provided feasibility, planning, and design services for converting a derelict, two-story office building into a mixed-use commercial-residential facility with first-floor lease space and second-floor loft apartments. Located near downtown Champaign, Illinois, the project involved the extensive renovation and reimaging of the building's exterior, including replacing exterior masonry, windows, doors, and roofing. In addition, inset balconies were provided for each apartment.
Interior space was also reconfigured and modernized, including new kitchens, bathrooms, and mechanical-electrical systems with new flooring, finishes, fixtures, and window treatments. A building entry plaza with a ramp and stairs was developed to provide accessibility from an adjacent parking area.
Senior Living and Healthcare
Harding-Weld Library
IGW Architecture provided planning, design, and construction administration services for the Harding-Weld Library expansion project at Clark-Lindsey Village, a continuing care retirement community in Urbana, Illinois. The project involved two two-story infill additions and extensive remodeling of the village's administrative/social center complex.
The new library space was designed to showcase CLV's treasured books collection and provide a resident-friendly environment for research, quiet study, and the new computer lab. A new multi-use banquet space was also designed to provide residents with private dining and meeting/seminar facilities. Including the new entrance, elevator, and remodeling of existing administrative offices and other residential areas, the project delivered approximately 8,000 square feet of new construction and 6,900 square feet of renovated space.
Community Blood Services of Illinois
To remedy a shortage of functional space, correct existing building system deficiencies, and satisfy European Union regulations, IGW Architecture was hired by the Community Blood Services of Illinois to redesign their existing blood center in Urbana, Illinois. So that operations could continue throughout construction, a new, two-story, 6,800-square-foot addition was initially completed for the relocation of donor services and staff offices. It was followed by the phased renovation of the remaining 13,700 square feet of existing space for lab processing, shipping, receiving, and storage facilities.
Not only did this comprehensive interior and exterior renovation result in a safe and efficient workplace for the staff, but it provided a more attractive and comfortable setting for the donors. Site work included new donor parking convenient to the main entrance, staff and agency vehicle parking, a covered loading dock, and native landscaping.
Residential Treatment Center
IGW Architecture designed the 25,000-square-foot Residential Treatment Center at Cunningham Children's Home in Urbana, Illinois, as a therapeutic living environment for youth 10-18 years of age with severe emotional and behavioral disabilities. The building's 30-bed, 14,000-square-foot residential portion consists of three self-contained housing units, each providing individual bedrooms, shared living and dining space, a counselor control room, a staff office, a seclusion room, and storage. An attached 11,000-square-foot clinical and health services wing includes counseling, therapy, observation, exam rooms, and offices for the administrators, therapists, and nurses.
A multi-purpose meeting and dining room, centralized kitchen and laundry facilities, and other building support spaces complete the facility. Site development includes a secure outdoor recreation area for each housing unit, needed utilities, building services, walks, drives and parking, site lighting, and landscape.
Meadowbrook Health Center
IGW Architecture provided comprehensive design and construction phase services for the modernization of Meadowbrook Health Center at Clark-Lindsey Village, a continuing care retirement community in Urbana, Illinois. Initially constructed in 1976, the 50,000-square-foot facility was completely renovated, including the four licensed skilled care and sheltered care wings and several small infill additions.
The purpose of the renovation was to enhance resident safety and comfort and provide a more home-like environment without compromising the delivery of medical care. Accompanying the general work remodeling, new finishes, and furniture was a full range of mechanical and electrical improvements, including upgrades to the fire protection, plumbing, HVAC, power, and lighting systems. The work was phased over fourteen months to allow continuous occupancy during construction.

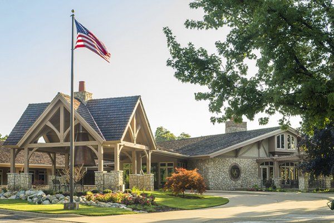
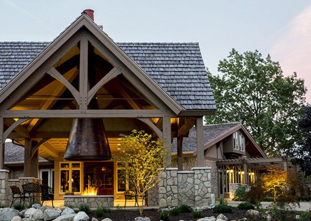
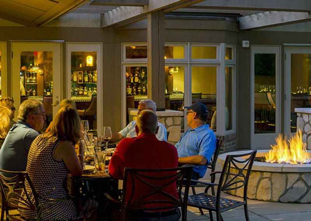
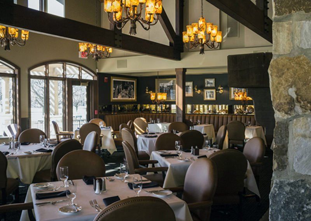

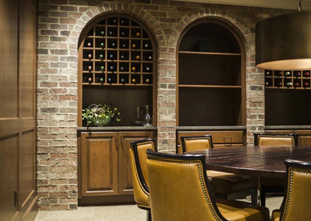
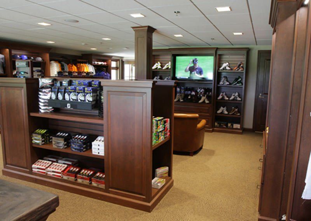
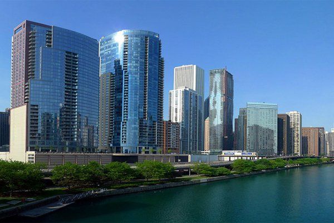
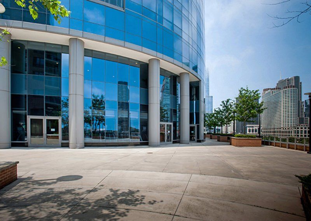
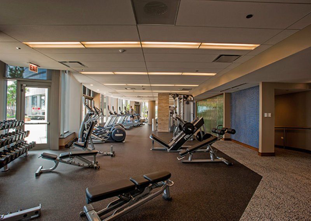
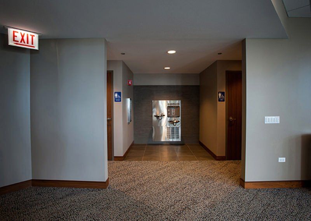
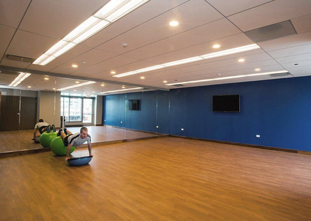
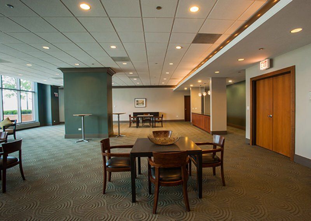
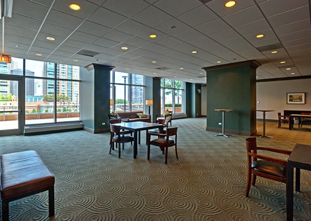
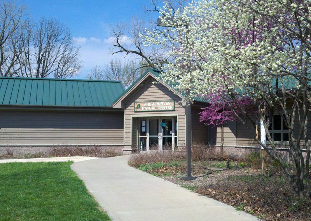
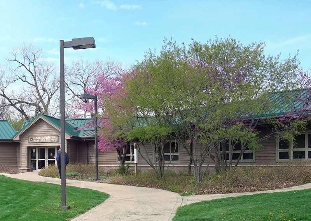
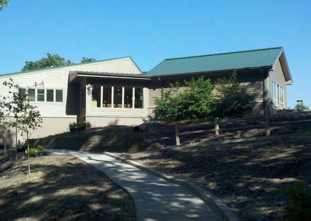

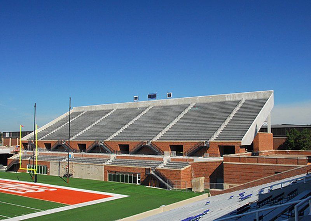
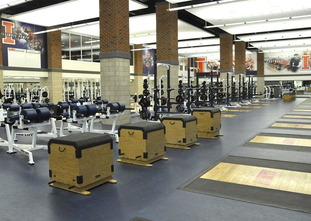
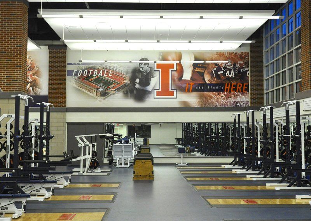
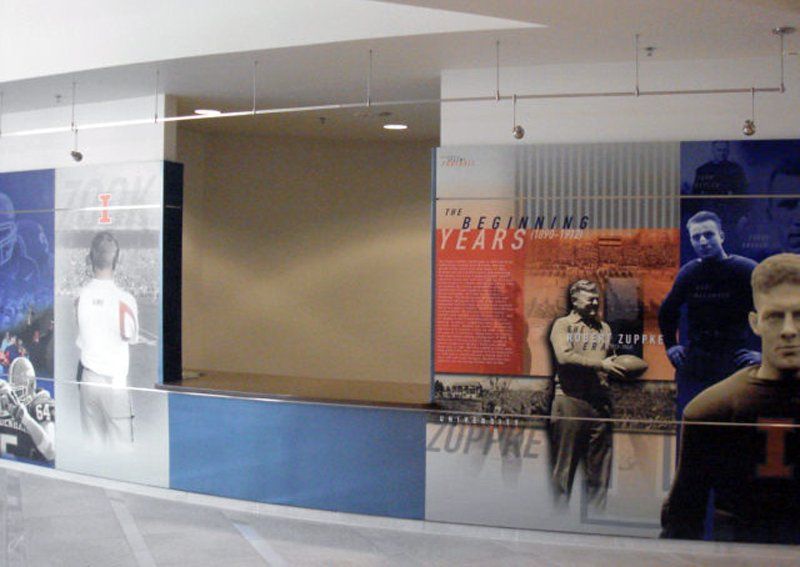
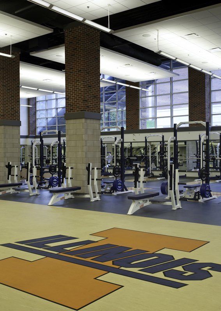
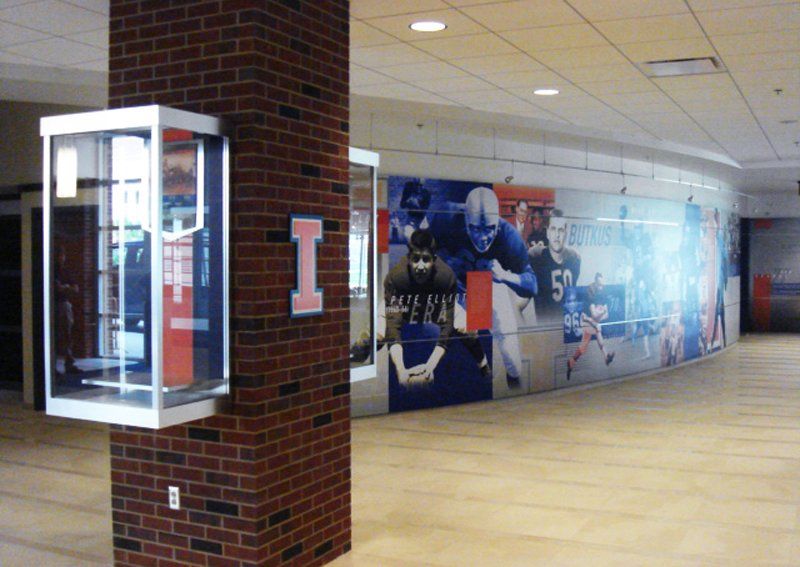
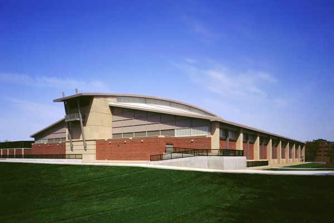
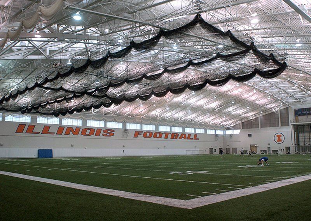
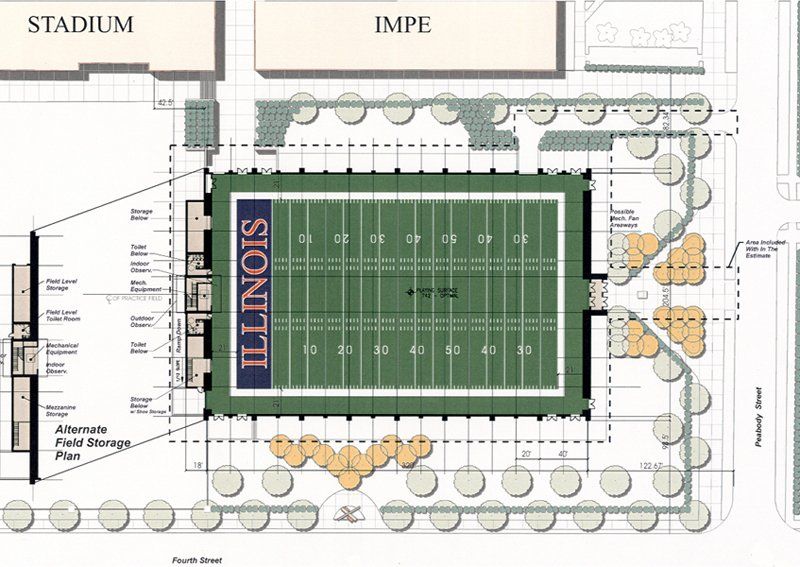
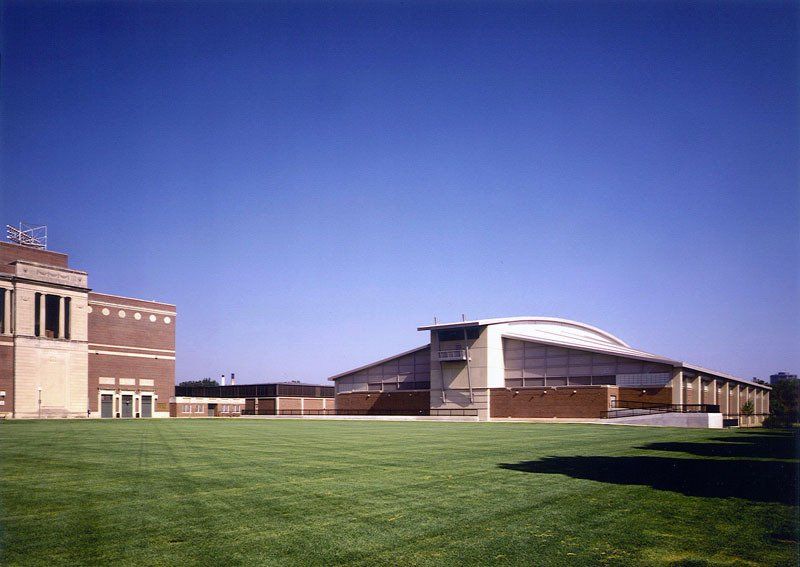
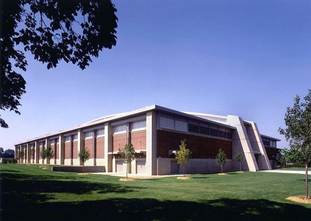
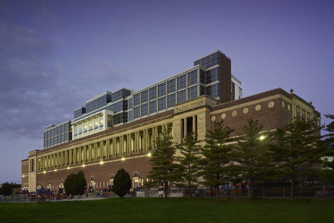
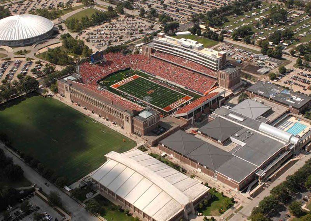
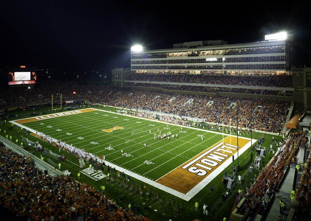
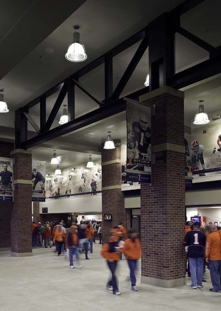
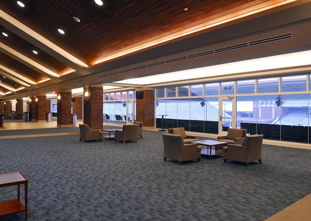
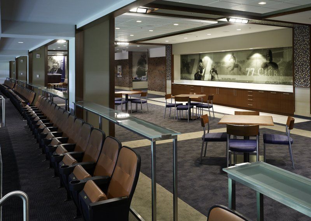
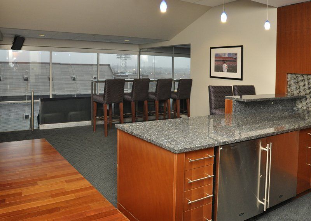
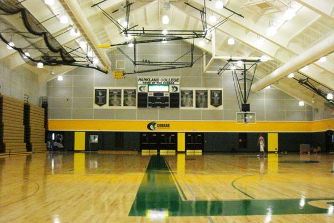
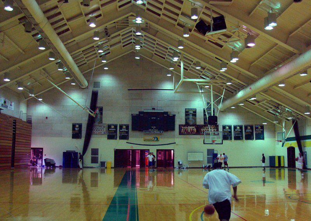
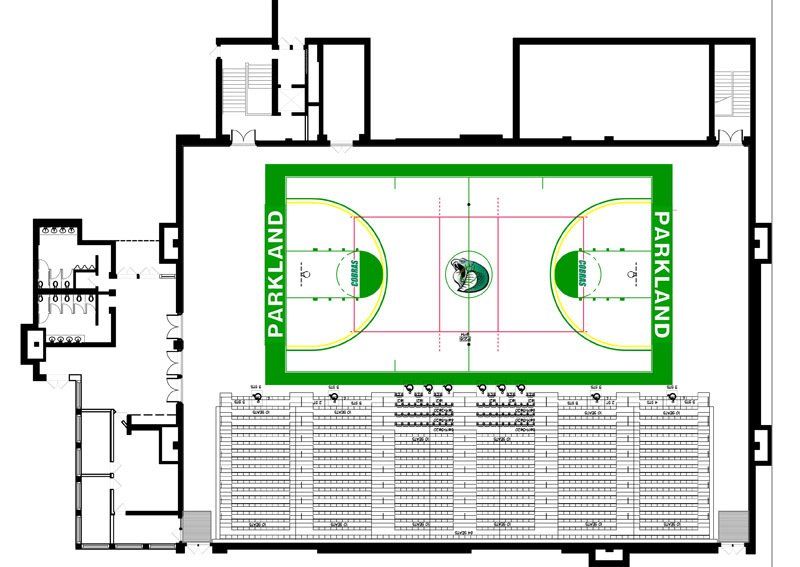
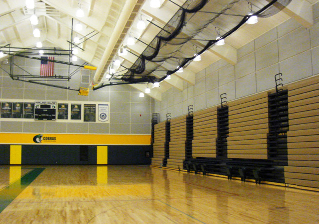
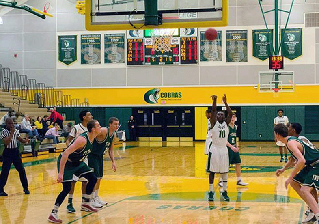
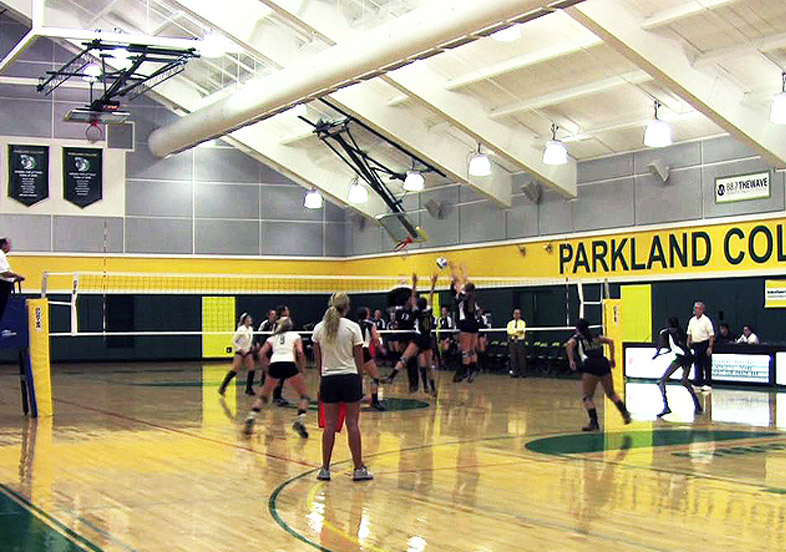
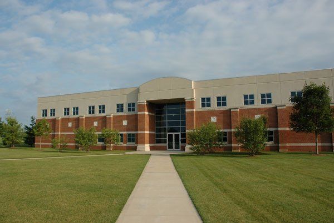
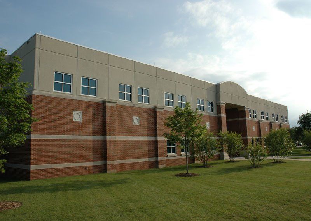
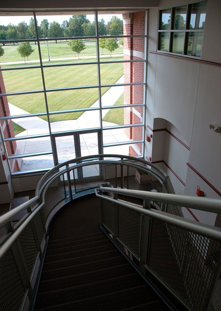
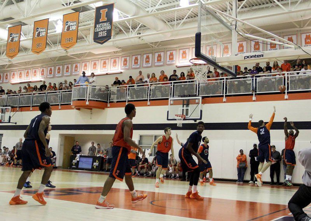
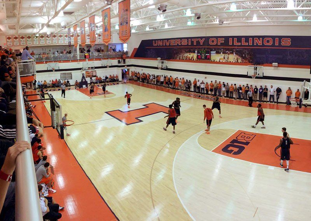
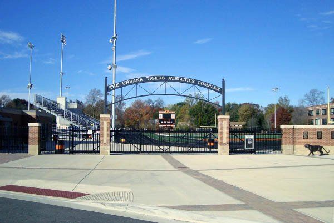
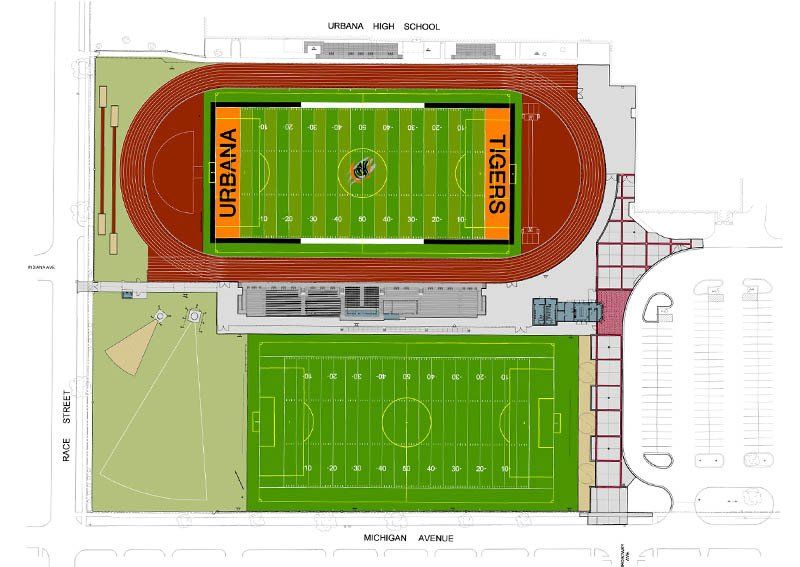
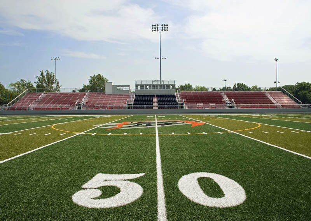
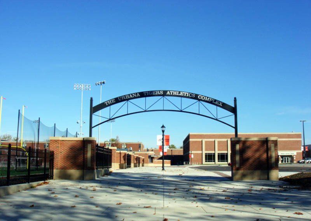
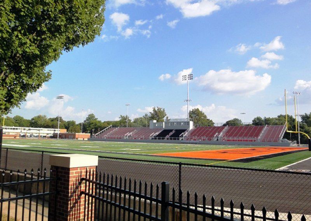
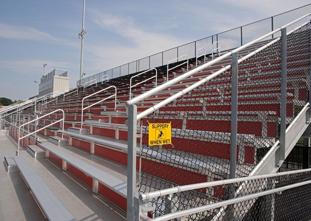
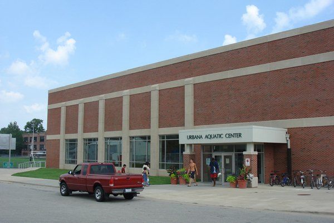
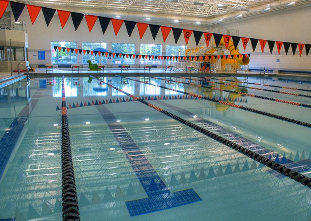
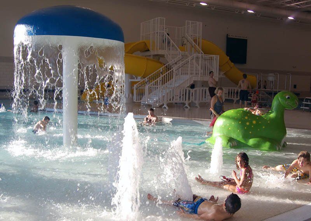
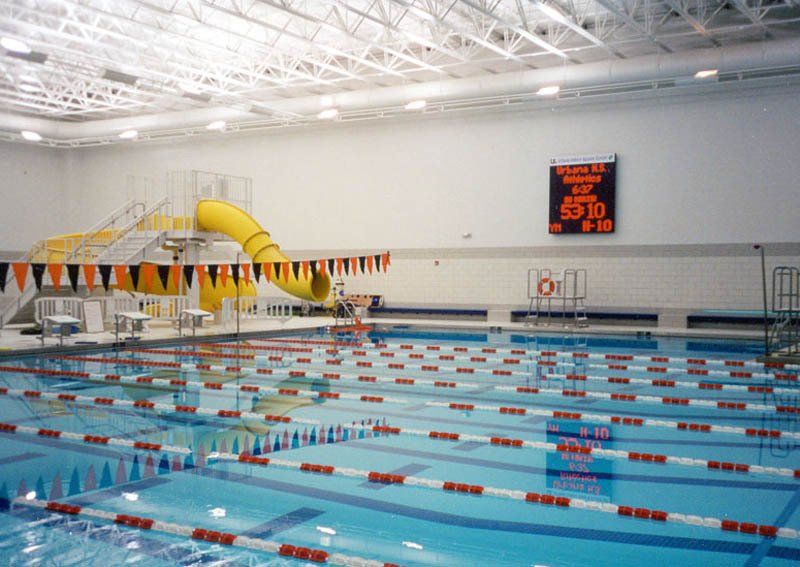
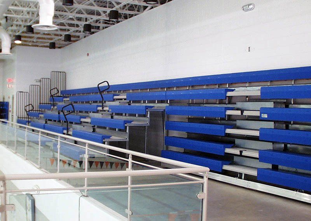
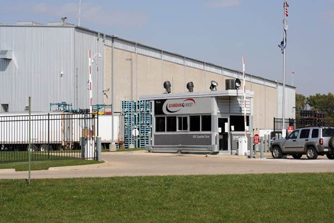
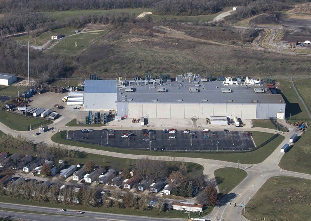
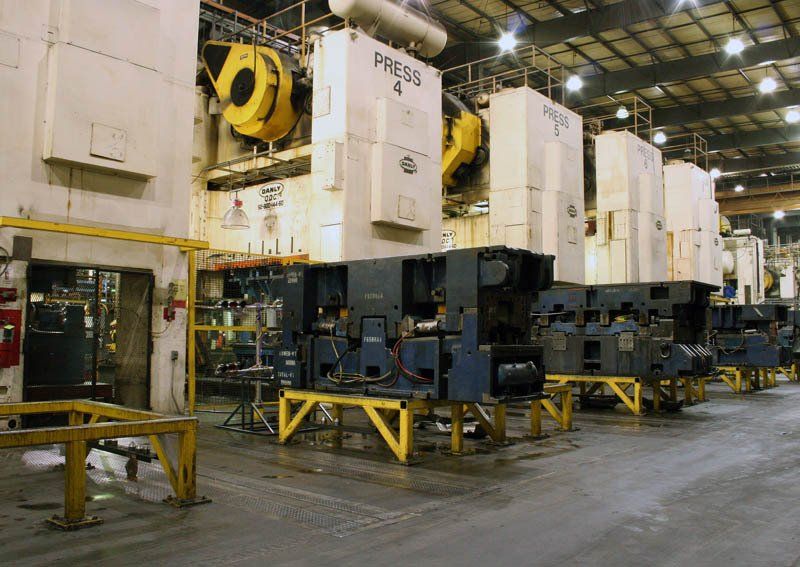
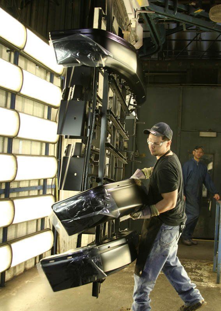
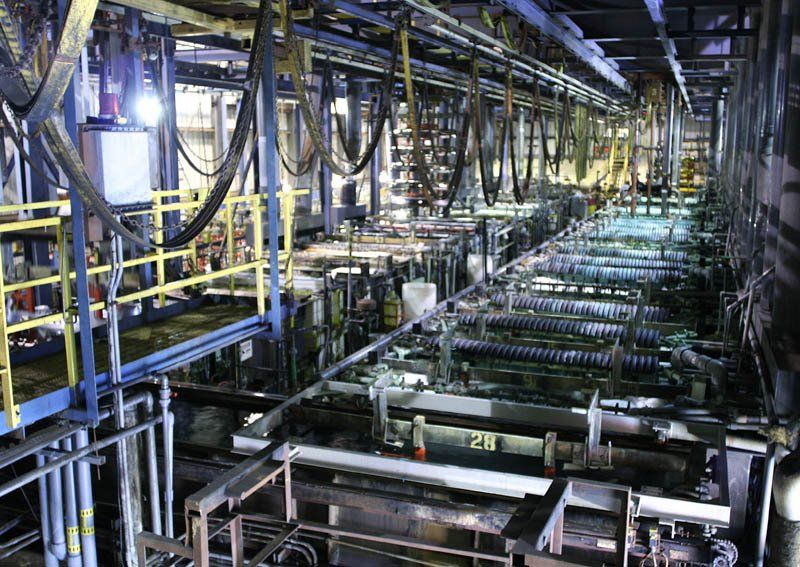

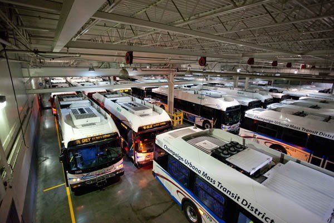
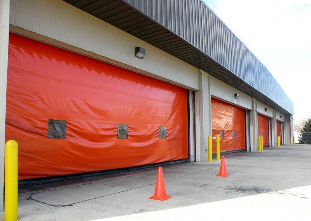
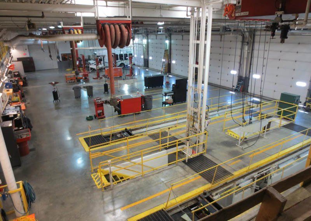
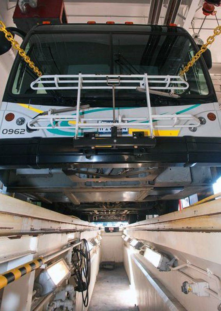
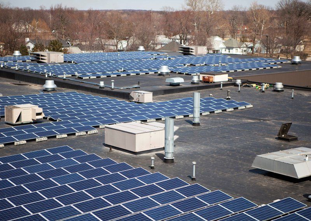
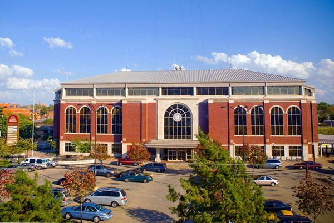
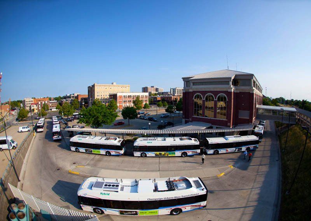
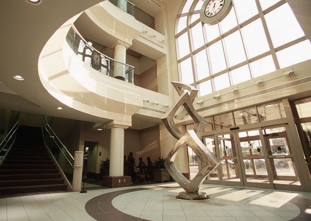
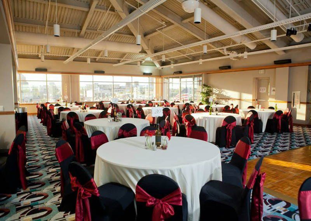
Share On: